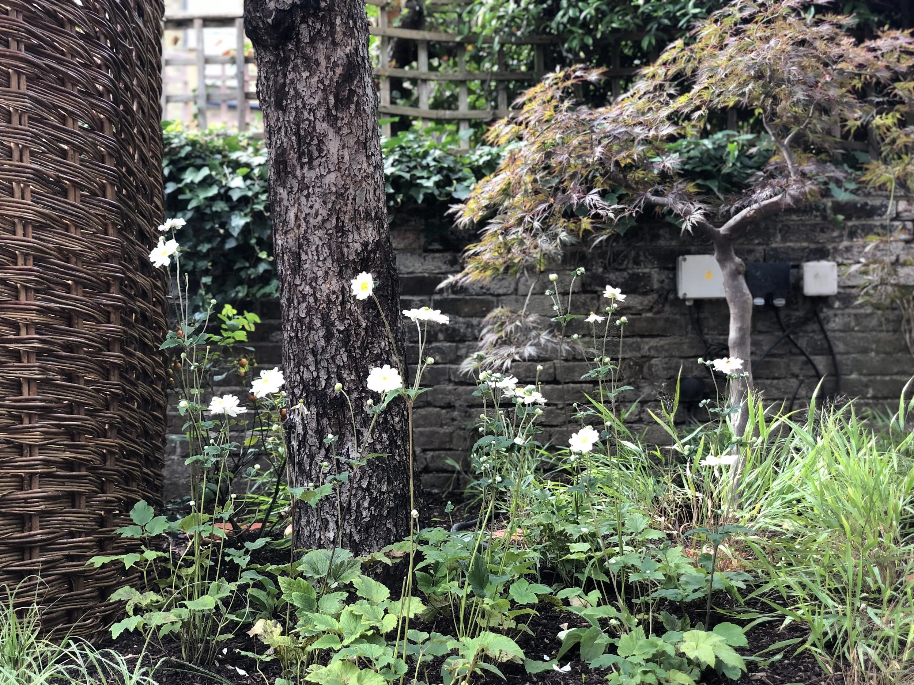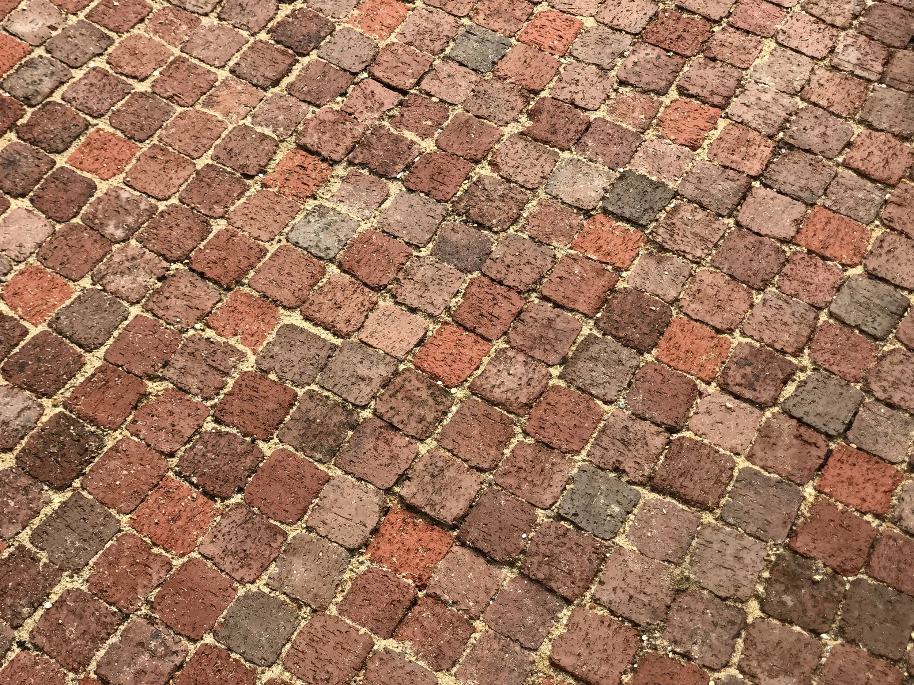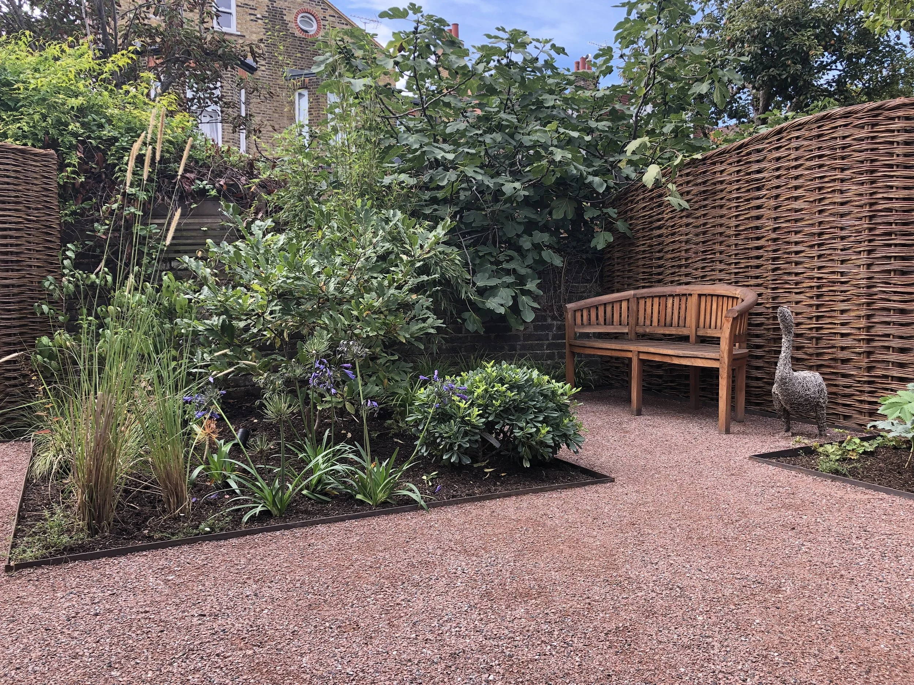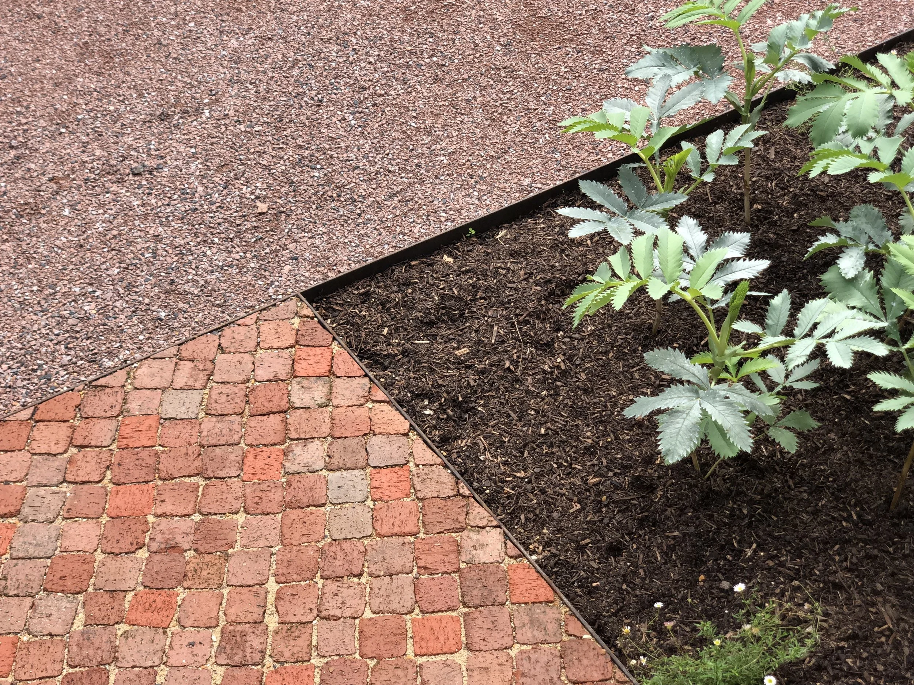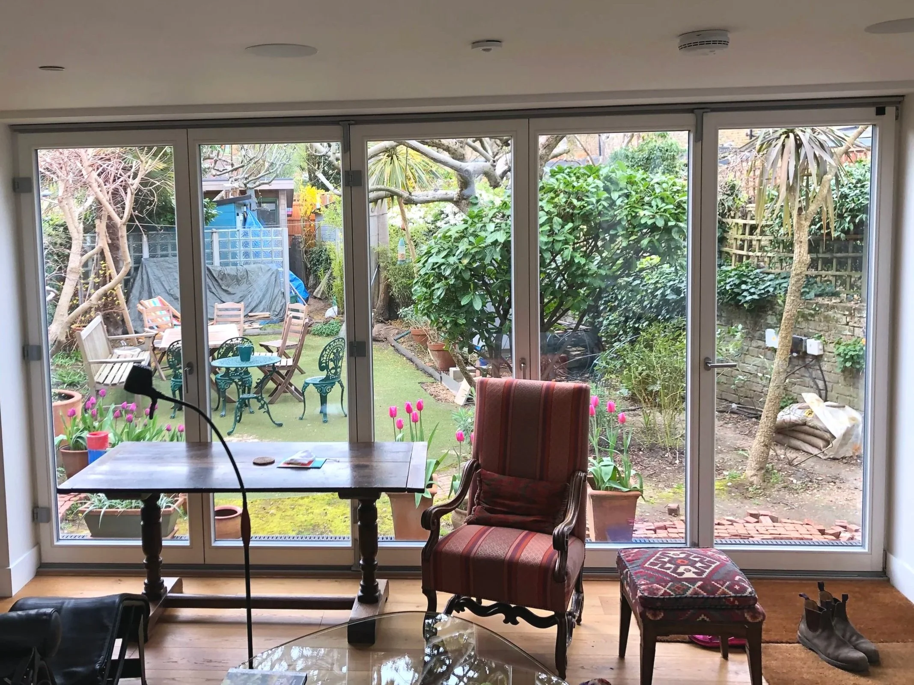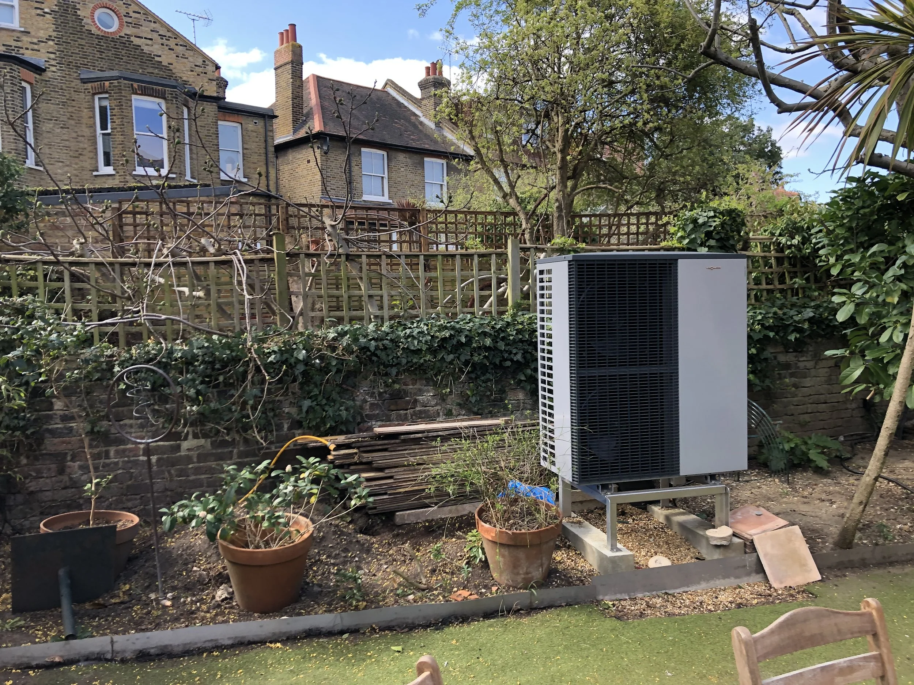Shepherds Bush, Retrofit
This new front and rear garden transforms the property into a calm and contemporary retreat, with sustainability and versatility at its core. The design reconnects the house with its surroundings, reshaping the space to better meet the needs of its owners and revive the garden from a previous layout.
Three defined areas bring variety and rhythm: a dining terrace close to the house, a larger seating area positioned for the sun, and a secluded corner for quiet reflection. Together they create a flexible setting for entertaining, relaxation and escape.
A richly textured planting scheme provides colour and form throughout the year, with feature plants including Melianthus major, Agapanthus ‘Moonlight Star’ and Hakonechloa macra, while Chimonanthus praecox adds fragrance and winter interest.
Clay pavers are paired with reclaimed clay setts from the original garden, reimagined within a contemporary composition. Construction methods minimise the use of concrete, and all surfaces are permeable to support natural drainage. Handwoven willow walls define the journey through the space and discreetly conceal practical elements such as the air source heat pump.
The result is a layered and sustainable garden that feels rooted, calm, and connected to its home.
Before
Built by Perlarose Landscapes
Willow by Jay Davey


